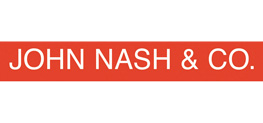This MOST ATTRACTIVE Victorian terraced house is ideally situated in close walking proximity to the train station, the town centre amenities and Dr Challoner's Grammar School. The house has been SYMPATHETICALLY MODERNISED over the years, retaining the character of its era. The property is on three levels, with three double bedrooms and a MODERN and CONTEMPORARY bathroom. To the downstairs is a good sized living and dining room along with a kitchen and a cloakroom/utility. To the rear of the property is a TWO CAR GARAGE with PARKING SPACES. NO CHAIN.
This MOST ATTRACTIVE Victorian terraced house is ideally situated in close walking proximity to the train station, the town centre amenities and Dr Challoner's Grammar School. The house has been SYMPATHETICALLY MODERNISED over the years, retaining the character of its era. The property is on three levels, with three double bedrooms and a MODERN and CONTEMPORARY bathroom. To the downstairs is a good sized living and dining room along with a kitchen and a cloakroom/utility. To the rear of the property is a TWO CAR GARAGE with PARKING SPACES. NO CHAIN.
Entrance Hall
On entering the property through the stylish Solidor door the tiled floor entrance hall leads directly to the stairs with a door to the living area. The hallway has a radiator and the heating controls although the property has been fitted with the Hive heating system and has mobile app controls.
Living Room/Dining Room
This good sized area has a bay window that hosts Thomas Sanderson white UPVC shutters to the front, an ornate fireplace with a gas fire and newly varnished and polished wood flooring. The dining area also has an ornate fireplace, a radiator and a two cupboards along with a window and door into the kitchen.
Kitchen
The kitchen comprises two area, one part housing the sink with drainer, dishwasher, fridge/freezer, integrated oven and hob, water softener and a wooden worksurface along with a range of wall and floor units. The second part of the kitchen has shelves and floor units and benefits from french doors leading to the back garden. The kitchen has a doorway into:
Utility/Cloakroom
This area is used as a utility area with a condenser dryer and a washing machine with cupboards either side along with a toilet and a sink.
To the First Floor
Bathroom
This modern and contemporary bathroom, features a standalone square shower unit with mirrored shower screen and an overhead showerhead as well as a wall shower, a bath, a sink with cupboard under, mirrored cabinet, electric towel rail and a toilet. The bathroom boasts underfloor heating and is fully tiled throughout.
Hall on First Floor
Two double wardrobes have been fitted under the stairs to the second floor, the hall leads to the staircase to the second floor.
Bedroom 1
This bedroom overlooks the garden and has varnished floorboards, a sash window,a double wardrobe and a radiator.
Bedroom 2
Two single Integrated wardrobes, triple glazed windows, varnished floorboards, radiator.
Bedroom 3
This room has lots of fitted storage cupboards with shelves and access to loft for storage on both sides, a radiator and two velux windows.
To the Outside
The garden has a good sized patio area followed by a grassed area that is surrounded by mature shrubs. Further to the rear is a fenced astro turfed area and a gate leading to the double garage which has a electronic roller door and further parking.
Council Tax - Band D ££2338.37 for 24/25
Read less


